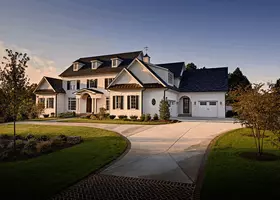55 N SHERRY LN W Garden City, UT 84028
10 Beds
7 Baths
8,572 SqFt
UPDATED:
Key Details
Property Type Single Family Home
Sub Type Single Family Residence
Listing Status Active
Purchase Type For Sale
Square Footage 8,572 sqft
Price per Sqft $116
Subdivision Foothill Estates
MLS Listing ID 2101867
Style Stories: 2
Bedrooms 10
Full Baths 6
Three Quarter Bath 1
Construction Status Blt./Standing
HOA Y/N No
Abv Grd Liv Area 5,285
Year Built 1994
Annual Tax Amount $5,856
Lot Size 0.750 Acres
Acres 0.75
Lot Dimensions 212.5x167.1x218.5
Property Sub-Type Single Family Residence
Property Description
Location
State UT
County Rich
Area Garden Cty; Lake Town; Round
Zoning Single-Family, Short Term Rental Allowed
Rooms
Basement Entrance, Full
Main Level Bedrooms 3
Interior
Interior Features Accessory Apt, Alarm: Fire, Basement Apartment, Bath: Primary, Bath: Sep. Tub/Shower, Closet: Walk-In, Gas Log, Kitchen: Second, Oven: Wall, Vaulted Ceilings, Granite Countertops
Heating Forced Air, Propane
Cooling Central Air
Flooring Carpet, Hardwood, Tile
Fireplaces Number 3
Inclusions Basketball Standard, Ceiling Fan, Dryer, Microwave, Play Gym, Range, Range Hood, Refrigerator, Washer, Window Coverings
Equipment Basketball Standard, Play Gym, Window Coverings
Fireplace Yes
Window Features Blinds,Drapes,Full
Appliance Ceiling Fan, Dryer, Microwave, Range Hood, Refrigerator, Washer
Laundry Electric Dryer Hookup, Gas Dryer Hookup
Exterior
Exterior Feature Balcony, Basement Entrance, Deck; Covered, Double Pane Windows, Out Buildings, Lighting, Patio: Covered, Porch: Open
Garage Spaces 5.0
Utilities Available Electricity Connected, Sewer Connected, Sewer: Public, Water Connected
View Y/N Yes
View Lake, Mountain(s), Valley
Roof Type Metal
Present Use Single Family
Topography Corner Lot, Fenced: Part, Road: Unpaved, Sprinkler: Auto-Full, View: Lake, View: Mountain, View: Valley
Handicap Access Accessible Electrical and Environmental Controls, Single Level Living
Porch Covered, Porch: Open
Total Parking Spaces 20
Private Pool No
Building
Lot Description Corner Lot, Fenced: Part, Road: Unpaved, Sprinkler: Auto-Full, View: Lake, View: Mountain, View: Valley
Faces East
Story 3
Sewer Sewer: Connected, Sewer: Public
Water Culinary
Finished Basement 100
Structure Type Aluminum,Brick
New Construction No
Construction Status Blt./Standing
Schools
Elementary Schools North Rich
Middle Schools Rich
High Schools Rich
School District Rich
Others
Senior Community No
Tax ID 41-20-010-0024
Acceptable Financing Cash, Conventional
Listing Terms Cash, Conventional





