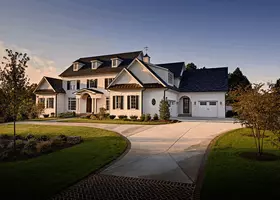
527 W FLORA DR Saratoga Springs, UT 84045
5 Beds
3 Baths
3,638 SqFt
UPDATED:
Key Details
Property Type Single Family Home
Sub Type Single Family Residence
Listing Status Active
Purchase Type For Sale
Square Footage 3,638 sqft
Price per Sqft $178
MLS Listing ID 2109082
Style Stories: 2
Bedrooms 5
Full Baths 2
Half Baths 1
Construction Status Blt./Standing
HOA Fees $100/mo
HOA Y/N Yes
Abv Grd Liv Area 2,567
Year Built 2022
Annual Tax Amount $2,613
Lot Size 6,534 Sqft
Acres 0.15
Lot Dimensions 0.0x0.0x0.0
Property Sub-Type Single Family Residence
Property Description
Location
State UT
County Utah
Area Am Fork; Hlnd; Lehi; Saratog.
Zoning Single-Family
Rooms
Basement Full
Interior
Interior Features Alarm: Security, Bath: Primary, Closet: Walk-In, Disposal, Range: Gas, Range/Oven: Free Stdng., Low VOC Finishes
Cooling Central Air
Flooring Carpet, Tile, Vinyl
Inclusions Alarm System, Microwave, Video Door Bell(s), Video Camera(s)
Equipment Alarm System
Fireplace No
Window Features Shades
Appliance Microwave
Laundry Electric Dryer Hookup
Exterior
Exterior Feature Double Pane Windows, Porch: Open, Sliding Glass Doors
Garage Spaces 2.0
Utilities Available Natural Gas Connected, Electricity Connected, Sewer Connected, Water Connected
Amenities Available Hiking Trails, Playground
View Y/N No
Roof Type Asphalt
Present Use Single Family
Topography Fenced: Full, Sprinkler: Auto-Full
Porch Porch: Open
Total Parking Spaces 2
Private Pool No
Building
Lot Description Fenced: Full, Sprinkler: Auto-Full
Story 3
Sewer Sewer: Connected
Water Culinary
Finished Basement 25
Structure Type Asphalt,Composition,Stone
New Construction No
Construction Status Blt./Standing
Schools
Elementary Schools Harvest
Middle Schools Vista Heights Middle School
High Schools Westlake
School District Alpine
Others
Senior Community No
Tax ID 55-953-0671
Monthly Total Fees $100
Acceptable Financing Cash, Conventional, FHA, VA Loan
Listing Terms Cash, Conventional, FHA, VA Loan
Virtual Tour https://value-productions.aryeo.com/sites/vekjqgq/unbranded






