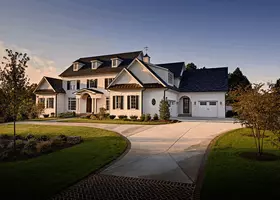$418,999
For more information regarding the value of a property, please contact us for a free consultation.
1498 W 2055 S Logan, UT 84321
3 Beds
3 Baths
1,550 SqFt
Key Details
Property Type Single Family Home
Sub Type Single Family Residence
Listing Status Sold
Purchase Type For Sale
Square Footage 1,550 sqft
Price per Sqft $270
Subdivision Meadowbrook Subdivis
MLS Listing ID 1962505
Sold Date 12/18/23
Style Stories: 2
Bedrooms 3
Full Baths 2
Half Baths 1
Construction Status Blt./Standing
HOA Fees $20/mo
HOA Y/N Yes
Abv Grd Liv Area 1,550
Year Built 2021
Annual Tax Amount $1,675
Lot Size 5,227 Sqft
Acres 0.12
Lot Dimensions 0.0x0.0x0.0
Property Sub-Type Single Family Residence
Property Description
This Visionary Home, built in 2021, sits on a spacious corner lot in a newer Logan neighborhood. The backyard is enclosed with a white vinyl fence, and comes with an attached 2-car garage. The home features an open floor plan, upgraded kitchen with quartz countertops, large primary bedroom and ensuite with walk-in closet. Two more bedrooms, additional full and half-bath, laundry room, and a big back yard. Additional conveniences include a smart thermostat and a WiFi-enabled door lock. This newer home and neighborhood have amazing mountain views. Please see the 3D tour and drone footage for a complete view of this home. All furnishings are negotiable, featuring modern amenities such as a newer washer, dryer, fridge, large TVs, couch, chairs, and entertainment center. The bedroom furniture includes a king bed, three twins, dressers, and a desk.
Location
State UT
County Cache
Area Logan; Nibley; River Heights
Rooms
Basement None
Primary Bedroom Level Floor: 2nd
Master Bedroom Floor: 2nd
Interior
Interior Features Bath: Master, Disposal, Range/Oven: Built-In, Smart Thermostat(s)
Heating Forced Air
Cooling Central Air
Flooring Carpet
Fireplace false
Window Features Blinds,Drapes
Appliance Ceiling Fan, Gas Grill/BBQ, Microwave
Exterior
Exterior Feature Sliding Glass Doors, Patio: Open
Garage Spaces 2.0
Utilities Available Natural Gas Connected, Electricity Connected, Sewer Connected, Sewer: Public, Water Connected
View Y/N Yes
View Mountain(s)
Roof Type Asphalt
Present Use Single Family
Topography Corner Lot, Fenced: Full, Secluded Yard, Sidewalks, Sprinkler: Auto-Full, View: Mountain, Private
Porch Patio: Open
Total Parking Spaces 2
Private Pool false
Building
Lot Description Corner Lot, Fenced: Full, Secluded, Sidewalks, Sprinkler: Auto-Full, View: Mountain, Private
Story 2
Sewer Sewer: Connected, Sewer: Public
Water Culinary
New Construction No
Construction Status Blt./Standing
Schools
Elementary Schools Mountainside
Middle Schools Spring Creek
High Schools Ridgeline
School District Cache
Others
Senior Community No
Tax ID 03-203-0072
Acceptable Financing Cash, Conventional, FHA, VA Loan
Horse Property No
Listing Terms Cash, Conventional, FHA, VA Loan
Financing VA
Read Less
Want to know what your home might be worth? Contact us for a FREE valuation!

Our team is ready to help you sell your home for the highest possible price ASAP
Bought with Realty ONE Group Signature





