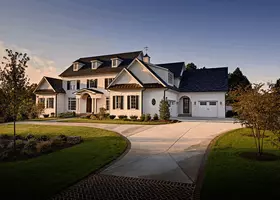$1,299,000
For more information regarding the value of a property, please contact us for a free consultation.
4693 S LEDGEMONT DR Salt Lake City, UT 84124
3 Beds
3 Baths
2,976 SqFt
Key Details
Property Type Single Family Home
Sub Type Single Family Residence
Listing Status Sold
Purchase Type For Sale
Square Footage 2,976 sqft
Price per Sqft $436
Subdivision Park
MLS Listing ID 1899084
Sold Date 02/14/24
Style Rambler/Ranch
Bedrooms 3
Full Baths 1
Three Quarter Bath 2
Construction Status Blt./Standing
HOA Y/N No
Abv Grd Liv Area 1,791
Year Built 1962
Annual Tax Amount $4,894
Lot Size 0.610 Acres
Acres 0.61
Lot Dimensions 0.0x0.0x0.0
Property Sub-Type Single Family Residence
Property Description
Perched on the prestigious slopes of Mt. Olympus, this home is a seamless blend of comfort, modern design, and natural beauty. It's ideally suited for both quiet relaxation and elegant hosting. Situated on the elevated eastern bench of the Wasatch Front, the yard offers a private mountain-esque retreat right at home. The gentle cascade of a sizable waterfall adds a touch of nature's melody to the surroundings. From the observation deck, the sunsets are a consistent reminder of the region's natural beauty. Inside, the home boasts a range of thoughtful features that elevate daily living. While pictures can hint at its charm, only a firsthand visit truly does it justice. Don't miss the chance to own this gem in Salt Lake City, where refined living meets serene outdoor vistas.
Location
State UT
County Salt Lake
Area Holladay; Millcreek
Rooms
Basement Partial
Primary Bedroom Level Floor: 1st
Master Bedroom Floor: 1st
Main Level Bedrooms 3
Interior
Interior Features Bar: Dry, Bath: Master, Bath: Sep. Tub/Shower, Closet: Walk-In, Den/Office, Jetted Tub, Oven: Double, Range: Gas, Vaulted Ceilings, Granite Countertops
Heating Forced Air, Gas: Central
Cooling Central Air
Flooring Carpet, Hardwood, Tile
Fireplaces Number 2
Equipment Humidifier, Window Coverings, Workbench
Fireplace true
Window Features Blinds
Appliance Ceiling Fan, Dryer, Microwave, Refrigerator, Washer, Water Softener Owned
Exterior
Exterior Feature Basement Entrance, Double Pane Windows, Patio: Covered, Skylights
Garage Spaces 2.0
Utilities Available Natural Gas Connected, Electricity Connected, Sewer Connected, Water Connected
View Y/N Yes
View Mountain(s), Valley
Roof Type Asphalt
Present Use Single Family
Topography Fenced: Part, Secluded Yard, Sprinkler: Auto-Full, View: Mountain, View: Valley
Porch Covered
Total Parking Spaces 2
Private Pool false
Building
Lot Description Fenced: Part, Secluded, Sprinkler: Auto-Full, View: Mountain, View: Valley
Faces West
Story 2
Sewer Sewer: Connected
Water Culinary
Structure Type Brick,Stucco
New Construction No
Construction Status Blt./Standing
Schools
Elementary Schools Oakridge
Middle Schools Churchill
High Schools Skyline
School District Granite
Others
Senior Community No
Tax ID 22-11-228-002
Acceptable Financing Cash, Conventional, VA Loan
Horse Property No
Listing Terms Cash, Conventional, VA Loan
Financing Conventional
Read Less
Want to know what your home might be worth? Contact us for a FREE valuation!

Our team is ready to help you sell your home for the highest possible price ASAP
Bought with Coldwell Banker Realty (Union Heights)





