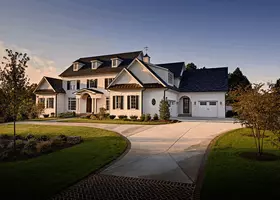$670,000
For more information regarding the value of a property, please contact us for a free consultation.
2436 E WOODTHRUSH DR Sandy, UT 84093
4 Beds
3 Baths
2,086 SqFt
Key Details
Property Type Single Family Home
Sub Type Single Family Residence
Listing Status Sold
Purchase Type For Sale
Square Footage 2,086 sqft
Price per Sqft $320
MLS Listing ID 1962596
Sold Date 02/23/24
Style Split-Entry/Bi-Level
Bedrooms 4
Full Baths 2
Three Quarter Bath 1
Construction Status Blt./Standing
HOA Y/N No
Abv Grd Liv Area 1,043
Year Built 1977
Annual Tax Amount $2,436
Lot Size 8,276 Sqft
Acres 0.19
Lot Dimensions 0.0x0.0x0.0
Property Sub-Type Single Family Residence
Property Description
Up to $10,000 credit towards Buyers closing costs or rate buy down. Experience living at its best in this East Sandy gem, mere minutes from the breathtaking Little Cottonwood Canyon. This home has undergone a full makeover, featuring new paint, flooring, kitchens, counter tops, windows, and bathrooms, along with new appliances upstairs. But what truly sets this property apart is its adaptability - perfectly suited for a multifamily lifestyle. With a separate basement entry and a second kitchen, the options are endless. Whether you're hosting extended family or seeking a rental opportunity, this home caters to your every need.
Location
State UT
County Salt Lake
Area Sandy; Alta; Snowbd; Granite
Zoning Single-Family
Rooms
Basement Entrance
Primary Bedroom Level Floor: 1st
Master Bedroom Floor: 1st
Main Level Bedrooms 2
Interior
Interior Features Disposal, Kitchen: Second
Heating Gas: Central
Cooling Central Air
Flooring Carpet
Fireplace false
Window Features None
Appliance Microwave
Exterior
Exterior Feature Deck; Covered
Garage Spaces 2.0
Utilities Available Natural Gas Connected, Electricity Connected, Sewer Connected, Sewer: Public, Water Connected
View Y/N No
Roof Type Asphalt
Present Use Single Family
Topography Fenced: Part, Secluded Yard, Sidewalks, Sprinkler: Auto-Full
Total Parking Spaces 2
Private Pool false
Building
Lot Description Fenced: Part, Secluded, Sidewalks, Sprinkler: Auto-Full
Story 2
Sewer Sewer: Connected, Sewer: Public
Water Culinary
Structure Type Asphalt,Brick
New Construction No
Construction Status Blt./Standing
Schools
Elementary Schools Quail Hollow
Middle Schools Albion
High Schools Brighton
School District Canyons
Others
Senior Community No
Tax ID 28-03-406-010
Acceptable Financing Cash, Conventional, FHA, VA Loan
Horse Property No
Listing Terms Cash, Conventional, FHA, VA Loan
Financing Conventional
Read Less
Want to know what your home might be worth? Contact us for a FREE valuation!

Our team is ready to help you sell your home for the highest possible price ASAP
Bought with Real Broker, LLC





