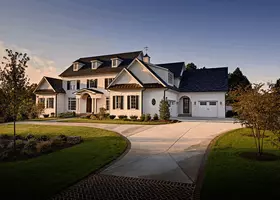$350,000
For more information regarding the value of a property, please contact us for a free consultation.
5738 W KINTAIL CT S West Valley City, UT 84128
2 Beds
3 Baths
1,720 SqFt
Key Details
Property Type Townhouse
Sub Type Townhouse
Listing Status Sold
Purchase Type For Sale
Square Footage 1,720 sqft
Price per Sqft $200
MLS Listing ID 1996119
Sold Date 05/30/24
Style Townhouse; Row-end
Bedrooms 2
Full Baths 1
Half Baths 1
Three Quarter Bath 1
Construction Status Blt./Standing
HOA Fees $175/mo
HOA Y/N Yes
Abv Grd Liv Area 1,160
Year Built 1996
Annual Tax Amount $2,105
Lot Size 2,613 Sqft
Acres 0.06
Lot Dimensions 0.0x0.0x0.0
Property Sub-Type Townhouse
Property Description
Discover the unbeatable value of this charming end-unit townhome. It offers the perfect blend of cozy comfort and suburban living. With 2 bedrooms and 3 bathrooms, plus the potential to convert the basement into a third bedroom, this home adapts to your evolving needs. Step into the spacious backyard oasis, a rare gem for townhome living. With convenient access from the side yard, this private retreat is yours to enjoy! Comes with 2 covered parking stalls
Location
State UT
County Salt Lake
Area Magna; Taylrsvl; Wvc; Slc
Zoning Single-Family, Multi-Family
Rooms
Basement Full, Walk-Out Access
Primary Bedroom Level Floor: 2nd
Master Bedroom Floor: 2nd
Interior
Interior Features Closet: Walk-In, Disposal, Jetted Tub, Range/Oven: Free Stdng.
Heating Gas: Central
Cooling Central Air
Flooring Carpet, Laminate, Tile
Equipment Storage Shed(s)
Fireplace false
Window Features Blinds,Drapes
Appliance Ceiling Fan, Microwave, Refrigerator
Laundry Electric Dryer Hookup
Exterior
Exterior Feature Basement Entrance, Walkout
Carport Spaces 2
Utilities Available Natural Gas Connected, Electricity Connected, Sewer Connected, Water Connected
Amenities Available RV Parking, Insurance, Maintenance, Pets Permitted, Playground, Sewer Paid, Snow Removal, Trash, Water
View Y/N No
Roof Type Asphalt
Present Use Residential
Topography Fenced: Full, Sprinkler: Auto-Full, Terrain, Flat
Accessibility Accessible Doors, Accessible Electrical and Environmental Controls
Total Parking Spaces 2
Private Pool false
Building
Lot Description Fenced: Full, Sprinkler: Auto-Full
Story 3
Sewer Sewer: Connected
Water Culinary
Structure Type Aluminum,Brick
New Construction No
Construction Status Blt./Standing
Schools
Elementary Schools Neil Armstrong Academy
Middle Schools Matheson
High Schools Cyprus
School District Granite
Others
HOA Name Advantage Management
HOA Fee Include Insurance,Maintenance Grounds,Sewer,Trash,Water
Senior Community No
Tax ID 14-26-227-047
Acceptable Financing Cash, Conventional, FHA, VA Loan
Horse Property No
Listing Terms Cash, Conventional, FHA, VA Loan
Financing Conventional
Read Less
Want to know what your home might be worth? Contact us for a FREE valuation!

Our team is ready to help you sell your home for the highest possible price ASAP
Bought with ALLEN & ASSOCIATES





