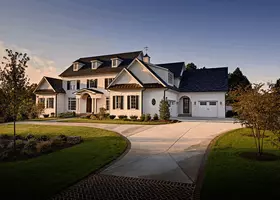$585,000
For more information regarding the value of a property, please contact us for a free consultation.
1164 LE ROSIER CT W West Jordan, UT 84088
3 Beds
3 Baths
2,554 SqFt
Key Details
Property Type Single Family Home
Sub Type Single Family Residence
Listing Status Sold
Purchase Type For Sale
Square Footage 2,554 sqft
Price per Sqft $231
Subdivision Renaissance Trimble
MLS Listing ID 1983455
Sold Date 07/08/24
Style Rambler/Ranch
Bedrooms 3
Full Baths 2
Half Baths 1
Construction Status Blt./Standing
HOA Fees $325/mo
HOA Y/N Yes
Abv Grd Liv Area 1,277
Year Built 2002
Annual Tax Amount $2,983
Lot Size 2,613 Sqft
Acres 0.06
Lot Dimensions 0.0x0.0x0.0
Property Sub-Type Single Family Residence
Property Description
Beautiful West Jordan Home in the Renaissance at Trimble Creek is such a highly sought after gated community with beautifully cared for grounds and amazing homes all maintenance done by HOA . Very few homes come available. It's just minutes away from the Jordan Temple, shopping, restaurants and freeway access. This home features meticulously maintained grounds with mature trees and two beautiful ambling creeks that are right out the back of the walkout patio and second level deck for your enjoyment. The HOA covers the security gate and common area maintenance, building insurance, sprinkler and landscaping maintenance, irrigation water, weekly garbage service, and snow removal so you really are able to just enjoy your home. The main level has a bright and airy feel with wonderful natural light, vaulted ceilings, an open layout with a great room, and a guest bathroom, which makes it perfect for entertaining. There are granite countertops and a large island with breakfast bar seating in the kitchen. The vaulted ceilings continue into the large main floor Master Suite which has an attached bathroom with dual sinks, a separate shower and tub, and a walk-in closet. The walkout basement has tall 9ft ceilings with another large living room as well as two large bedrooms, a bathroom, and a walk-in closet. Come take a peek, you'll be happy you did.
Location
State UT
County Salt Lake
Area Wj; Sj; Rvrton; Herriman; Bingh
Zoning Single-Family
Direction 9100 SOUTH 1300 WEST TURN FOLLOW ABOUT 1100 WEST TURN SOUTH TO RENAISSANCE AT TRIMBLE CREEK -- GATED COMMUNITY.
Rooms
Basement Daylight, Full, Walk-Out Access
Main Level Bedrooms 1
Interior
Interior Features Closet: Walk-In, Disposal, Great Room, Range/Oven: Free Stdng., Vaulted Ceilings
Heating Forced Air, Gas: Central
Cooling Central Air
Flooring Carpet, Hardwood, Tile
Fireplaces Number 1
Fireplaces Type Insert
Equipment Fireplace Insert
Fireplace true
Window Features Blinds,Drapes
Appliance Microwave, Water Softener Owned
Laundry Electric Dryer Hookup
Exterior
Exterior Feature Basement Entrance, Double Pane Windows, Patio: Covered, Porch: Open, Patio: Open
Garage Spaces 2.0
Utilities Available Natural Gas Connected, Electricity Connected, Sewer Connected, Water Connected
Amenities Available Controlled Access, Gated, Maintenance, Pet Rules, Pets Permitted, Picnic Area, Snow Removal, Trash
View Y/N Yes
View Mountain(s)
Roof Type Asphalt
Present Use Single Family
Topography Curb & Gutter, Fenced: Full, Road: Paved, Sidewalks, Sprinkler: Auto-Full, Terrain: Grad Slope, View: Mountain, Private, View: Water
Accessibility Accessible Hallway(s), Exterior Wheelchair Lift, Universal Design
Porch Covered, Porch: Open, Patio: Open
Total Parking Spaces 4
Private Pool false
Building
Lot Description Curb & Gutter, Fenced: Full, Road: Paved, Sidewalks, Sprinkler: Auto-Full, Terrain: Grad Slope, View: Mountain, Private, View: Water
Faces South
Story 2
Sewer Sewer: Connected
Water Culinary
Structure Type Asphalt,Brick,Stucco
New Construction No
Construction Status Blt./Standing
Schools
Elementary Schools Riverside
Middle Schools West Jordan
High Schools West Jordan
School District Jordan
Others
HOA Name Cori Barnes
HOA Fee Include Maintenance Grounds,Trash
Senior Community No
Tax ID 27-02-352-010
Acceptable Financing Cash, Conventional, FHA, VA Loan
Horse Property No
Listing Terms Cash, Conventional, FHA, VA Loan
Financing Conventional
Read Less
Want to know what your home might be worth? Contact us for a FREE valuation!

Our team is ready to help you sell your home for the highest possible price ASAP
Bought with Real Broker, LLC





