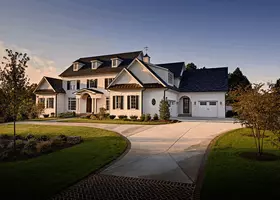$600,000
For more information regarding the value of a property, please contact us for a free consultation.
1035 N KINGSWOOD RD Kaysville, UT 84037
5 Beds
3 Baths
2,250 SqFt
Key Details
Property Type Single Family Home
Sub Type Single Family Residence
Listing Status Sold
Purchase Type For Sale
Square Footage 2,250 sqft
Price per Sqft $259
Subdivision Clarion Hills No 3 Subdivision
MLS Listing ID 2053377
Sold Date 01/13/25
Style Rambler/Ranch
Bedrooms 5
Full Baths 2
Three Quarter Bath 1
Construction Status Blt./Standing
HOA Y/N No
Abv Grd Liv Area 1,125
Year Built 1965
Annual Tax Amount $2,420
Lot Size 9,583 Sqft
Acres 0.22
Lot Dimensions 0.0x0.0x0.0
Property Sub-Type Single Family Residence
Property Description
**Open House 12/7 from 11am-2pm** Move into this beautifully remodeled 5-bedroom, 3-bathroom brick rambler in one of East Kaysville's most sought-after neighborhoods. Thoughtfully updated from top to bottom, this home is the definition of turn-key living. The interior boasts all-new windows, flooring, and modern doors and trim, along with stylish cabinetry topped with quartz countertops. Both kitchens feature stainless steel appliances, offering versatility for multigenerational living or a rental opportunity with a walkout basement. The master suite is a true retreat with a spacious walk-in closet and sliding glass doors that open to a covered deck, perfect for enjoying the stunning views. The home also includes two fireplaces for added warmth and charm. Every major system has been upgraded, including the water heater, furnace, air conditioner, plumbing, and electrical. The exterior is just as impressive, with a new garage door, freshly poured concrete driveway, a storage shed, and expansive back deck and patio spaces designed for entertaining. To top it off, a one-year home warranty is included for added peace of mind. This property offers the perfect combination of modern updates and timeless charm in a fantastic location. Schedule your showing today and make this stunning home your own. Square footage is provided as a courtesy and was obtained from a previous listing. Buyer advised to obtain independent measurement.
Location
State UT
County Davis
Area Kaysville; Fruit Heights; Layton
Zoning Single-Family
Rooms
Basement Entrance, Full, Walk-Out Access
Primary Bedroom Level Floor: 1st
Master Bedroom Floor: 1st
Main Level Bedrooms 2
Interior
Interior Features Bath: Master, Closet: Walk-In, Disposal, Kitchen: Updated, Mother-in-Law Apt., Range: Gas, Range/Oven: Free Stdng.
Heating Gas: Central
Cooling Central Air
Flooring Carpet, Tile
Fireplaces Number 2
Equipment Storage Shed(s), Window Coverings
Fireplace true
Window Features Blinds
Appliance Ceiling Fan, Microwave
Laundry Electric Dryer Hookup
Exterior
Exterior Feature Basement Entrance, Deck; Covered, Double Pane Windows, Patio: Covered, Sliding Glass Doors, Walkout
Garage Spaces 1.0
Utilities Available Natural Gas Connected, Electricity Connected, Sewer Connected, Sewer: Public, Water Connected
View Y/N Yes
View Lake, Mountain(s), Valley
Roof Type Asphalt
Present Use Single Family
Topography Curb & Gutter, Fenced: Part, Road: Paved, Sidewalks, Sprinkler: Auto-Full, Terrain: Mountain, Terrain: Steep Slope, View: Lake, View: Mountain, View: Valley
Porch Covered
Total Parking Spaces 1
Private Pool false
Building
Lot Description Curb & Gutter, Fenced: Part, Road: Paved, Sidewalks, Sprinkler: Auto-Full, Terrain: Mountain, Terrain: Steep Slope, View: Lake, View: Mountain, View: Valley
Faces East
Story 2
Sewer Sewer: Connected, Sewer: Public
Water Culinary, Secondary
Structure Type Asphalt,Brick,Other
New Construction No
Construction Status Blt./Standing
Schools
Elementary Schools Morgan
Middle Schools Fairfield
High Schools Davis
School District Davis
Others
Senior Community No
Tax ID 11-044-0355
Ownership Agent Owned
Acceptable Financing Cash, Conventional, FHA
Horse Property No
Listing Terms Cash, Conventional, FHA
Financing Conventional
Read Less
Want to know what your home might be worth? Contact us for a FREE valuation!

Our team is ready to help you sell your home for the highest possible price ASAP
Bought with Dwell Realty Group, LLC





