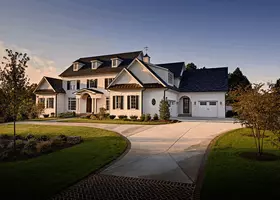$459,900
For more information regarding the value of a property, please contact us for a free consultation.
12746 S MEADOW RUN CT Riverton, UT 84065
3 Beds
3 Baths
1,471 SqFt
Key Details
Property Type Townhouse
Sub Type Townhouse
Listing Status Sold
Purchase Type For Sale
Square Footage 1,471 sqft
Price per Sqft $305
Subdivision Park
MLS Listing ID 2064972
Sold Date 03/24/25
Style Townhouse; Row-end
Bedrooms 3
Full Baths 2
Half Baths 1
Construction Status Blt./Standing
HOA Fees $135/mo
HOA Y/N Yes
Abv Grd Liv Area 1,471
Year Built 2014
Annual Tax Amount $2,621
Lot Size 1,306 Sqft
Acres 0.03
Lot Dimensions 0.0x0.0x0.0
Property Sub-Type Townhouse
Property Description
Welcome to this beautifully designed 3-bedroom, 2.5-bathroom end-unit townhome offering 1,471 sq ft of living space in a prime Riverton location! Situated on a quiet end street, this home is within walking distance to Riverton City Park, restaurants, shopping, and Vasa Fitness. The open-concept first floor seamlessly connects the spacious kitchen and living room, making it perfect for entertaining. Enjoy a cozy gas fireplace, vaulted ceilings, and large windows that flood the home with natural light. This is the only unit with an open backyard, ideal for kids to play or for hosting outdoor gatherings. Additional highlights include a two-car garage, brand-new smoke alarms, and direct access to scenic trails. The kitchen features spacious cupboards, extended counter space, an island for entertaining, and a sleek French door refrigerator. Upstairs, the large master bedroom boasts stunning vaulted ceilings, creating an airy and relaxing retreat. With easy access to I-15 and located in the highly sought-after Jordan School District (Riverton Elementary, Oquirrh Hills Middle, and Riverton High), this home offers both convenience and top-tier education options. Square footage figures are provided as a courtesy estimate based on county records. Buyer to verify all information. Don't miss this opportunity-schedule a showing today!"
Location
State UT
County Salt Lake
Area Wj; Sj; Rvrton; Herriman; Bingh
Rooms
Basement None
Interior
Interior Features Bath: Primary, Bath: Sep. Tub/Shower, Closet: Walk-In, Disposal, Range/Oven: Free Stdng., Granite Countertops
Heating Forced Air
Cooling Central Air
Flooring Carpet, Laminate, Tile
Fireplaces Number 1
Equipment Window Coverings
Fireplace true
Appliance Ceiling Fan, Dryer, Microwave, Refrigerator, Satellite Dish, Washer
Laundry Electric Dryer Hookup
Exterior
Exterior Feature Double Pane Windows, Patio: Covered
Garage Spaces 2.0
Utilities Available Natural Gas Connected, Electricity Connected, Sewer Connected, Sewer: Public, Water Connected
Amenities Available Insurance, Maintenance, Pet Rules, Pets Permitted, Playground, Snow Removal
View Y/N No
Roof Type Asphalt
Present Use Residential
Topography Curb & Gutter, Road: Paved, Sprinkler: Auto-Full, Terrain, Flat
Porch Covered
Total Parking Spaces 2
Private Pool false
Building
Lot Description Curb & Gutter, Road: Paved, Sprinkler: Auto-Full
Story 2
Sewer Sewer: Connected, Sewer: Public
Water Culinary
Structure Type Clapboard/Masonite,Stone,Stucco
New Construction No
Construction Status Blt./Standing
Schools
Elementary Schools Riverton
Middle Schools Oquirrh Hills
High Schools Riverton
School District Jordan
Others
HOA Fee Include Insurance,Maintenance Grounds
Senior Community No
Tax ID 27-34-133-015
Acceptable Financing Cash, Conventional, FHA, VA Loan
Horse Property No
Listing Terms Cash, Conventional, FHA, VA Loan
Financing FHA
Read Less
Want to know what your home might be worth? Contact us for a FREE valuation!

Our team is ready to help you sell your home for the highest possible price ASAP
Bought with KW WESTFIELD





