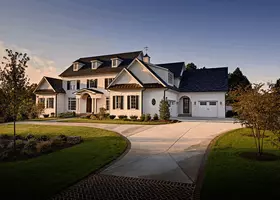$539,998
For more information regarding the value of a property, please contact us for a free consultation.
511 N 700 W Smithfield, UT 84335
3 Beds
2 Baths
3,565 SqFt
Key Details
Property Type Single Family Home
Sub Type Single Family Residence
Listing Status Sold
Purchase Type For Sale
Square Footage 3,565 sqft
Price per Sqft $148
Subdivision Village At Fox Meadows
MLS Listing ID 2052340
Sold Date 04/11/25
Style Rambler/Ranch
Bedrooms 3
Full Baths 2
Construction Status Blt./Standing
HOA Fees $53/mo
HOA Y/N Yes
Abv Grd Liv Area 1,848
Year Built 2024
Annual Tax Amount $2,700
Lot Size 7,840 Sqft
Acres 0.18
Lot Dimensions 0.0x0.0x0.0
Property Sub-Type Single Family Residence
Property Description
This home is back on the market, don't miss out on this deal! Plus our preferred lender will contribute up to $3,000 towards closing costs. This can be used towards a permanent or temporary buy down to help substantially with affordability. Like new, stunning home with 9' main floor ceilings, vaulted ceilings, quartz countertops, ceiling-height cabinets, and a huge pantry. The spacious primary suite boasts a double vanity and an oversized shower with 3 shower heads. Enjoy inviting guests over in the open great room with an electric fireplace. A massive unfinished basement gives tons of room for growth and more fun. Don't worry about installing your own landscaping, this home includes a fully fenced landscaped yard. Located in a growing community with walking paths, green spaces, and future amenities like a pool and pickleball courts. You'll love this home and community. Reach out for a personal tour!
Location
State UT
County Cache
Area Smithfield; Amalga; Hyde Park
Zoning Single-Family
Rooms
Basement Full
Main Level Bedrooms 3
Interior
Interior Features Bar: Wet, Bath: Primary, Closet: Walk-In, Disposal, Great Room, Oven: Gas, Range/Oven: Free Stdng., Vaulted Ceilings, Video Door Bell(s), Smart Thermostat(s)
Cooling Central Air
Flooring Carpet, Tile
Fireplaces Number 1
Fireplace true
Exterior
Exterior Feature Double Pane Windows, Sliding Glass Doors, Patio: Open
Garage Spaces 2.0
Utilities Available Natural Gas Connected, Electricity Connected, Sewer Connected, Sewer: Public, Water Connected
Amenities Available Clubhouse, Pool, Snow Removal
View Y/N Yes
View Mountain(s)
Roof Type Asphalt
Present Use Single Family
Topography Corner Lot, Fenced: Full, Road: Paved, Sidewalks, Sprinkler: Auto-Full, Terrain, Flat, View: Mountain
Porch Patio: Open
Total Parking Spaces 2
Private Pool false
Building
Lot Description Corner Lot, Fenced: Full, Road: Paved, Sidewalks, Sprinkler: Auto-Full, View: Mountain
Faces East
Story 2
Sewer Sewer: Connected, Sewer: Public
Water Culinary
Structure Type Stone,Stucco
New Construction No
Construction Status Blt./Standing
Schools
Elementary Schools Birch Creek
Middle Schools North Cache
High Schools Sky View
School District Cache
Others
HOA Name FCS Management
Senior Community No
Tax ID 08-223-0092
Acceptable Financing Cash, Conventional, FHA, VA Loan, USDA Rural Development
Horse Property No
Listing Terms Cash, Conventional, FHA, VA Loan, USDA Rural Development
Financing Cash
Read Less
Want to know what your home might be worth? Contact us for a FREE valuation!

Our team is ready to help you sell your home for the highest possible price ASAP
Bought with Achievement Realty, LLC





