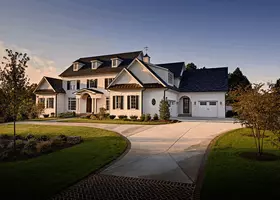$549,000
For more information regarding the value of a property, please contact us for a free consultation.
2149 BRYCE DR Kaysville, UT 84037
3 Beds
2 Baths
1,817 SqFt
Key Details
Property Type Single Family Home
Sub Type Single Family Residence
Listing Status Sold
Purchase Type For Sale
Square Footage 1,817 sqft
Price per Sqft $302
Subdivision Ashwood Estates
MLS Listing ID 2060983
Sold Date 04/17/25
Style Patio Home
Bedrooms 3
Full Baths 1
Three Quarter Bath 1
Construction Status Blt./Standing
HOA Fees $55/mo
HOA Y/N Yes
Abv Grd Liv Area 1,817
Year Built 2006
Annual Tax Amount $2,483
Lot Size 2,613 Sqft
Acres 0.06
Lot Dimensions 0.0x0.0x0.0
Property Sub-Type Single Family Residence
Property Description
These rarely come up for sale! Immaculate, updated patio home in Kaysville. Extremely clean and ready to move in. Single-level living with 3 bedrooms, 2 baths, and a 2-car garage with workbench. The dining area opens out to a covered patio. The yard is tastefully designed with part xeriscaping and some sod, and a new custom-built shed out back. Open floor plan, vaulted ceilings, plantation shutters, all new flooring. New windows! Newer furnace, roof, and water softener.
Location
State UT
County Davis
Area Kaysville; Fruit Heights; Layton
Zoning Single-Family
Rooms
Basement Slab
Main Level Bedrooms 3
Interior
Heating Forced Air, Gas: Central
Cooling Central Air
Flooring Carpet, Laminate, Tile
Fireplaces Number 1
Equipment Storage Shed(s), Workbench
Fireplace true
Window Features Blinds,Plantation Shutters
Exterior
Exterior Feature Double Pane Windows, Patio: Covered
Garage Spaces 2.0
Utilities Available Natural Gas Connected, Electricity Connected, Sewer Connected, Water Connected
View Y/N No
Roof Type Asphalt
Present Use Single Family
Topography Fenced: Full, Sprinkler: Auto-Full, Terrain, Flat
Accessibility Accessible Entrance
Porch Covered
Total Parking Spaces 4
Private Pool false
Building
Lot Description Fenced: Full, Sprinkler: Auto-Full
Faces North
Story 1
Sewer Sewer: Connected
Water Culinary, Secondary
Structure Type Brick,Stucco
New Construction No
Construction Status Blt./Standing
Schools
Elementary Schools Heritage
Middle Schools Centennial
High Schools Davis
School District Davis
Others
HOA Name Steffani Garner
Senior Community No
Tax ID 11-644-0029
Acceptable Financing Cash, Conventional
Horse Property No
Listing Terms Cash, Conventional
Financing Conventional
Read Less
Want to know what your home might be worth? Contact us for a FREE valuation!

Our team is ready to help you sell your home for the highest possible price ASAP
Bought with Real Broker, LLC





