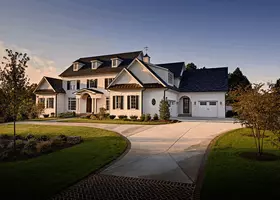$689,900
For more information regarding the value of a property, please contact us for a free consultation.
3052 N MOUNTAIN RD North Ogden, UT 84414
4 Beds
4 Baths
2,005 SqFt
Key Details
Property Type Single Family Home
Sub Type Single Family Residence
Listing Status Sold
Purchase Type For Sale
Square Footage 2,005 sqft
Price per Sqft $344
Subdivision Whiterock
MLS Listing ID 2092606
Sold Date 09/08/25
Style Stories: 2
Bedrooms 4
Full Baths 3
Half Baths 1
Construction Status Blt./Standing
HOA Y/N No
Abv Grd Liv Area 2,005
Year Built 2021
Annual Tax Amount $3,793
Lot Size 0.290 Acres
Acres 0.29
Lot Dimensions 112.0x137.0x75.0
Property Sub-Type Single Family Residence
Property Description
Located just below the North Ogden Divide, this home offers a well-designed layout and gorgeous mountain views. You'll be greeted by the 2-story vaulted living room with large windows and ample natural light. The floor plan flows seamlessly into the spacious kitchen with a large square island and stylish granite countertops. The primary suite is located on the main level and boasts a large bathroom, custom shelved walk-in closet and a washer and dryer. Head upstairs to find a large loft, 3 additional bedrooms and 2 bathrooms with glass enclosed showers. Extras in this home include exterior permanent lighting, cabinets under the stairs, garage cabinets and heater. Schedule a showing today.
Location
State UT
County Weber
Area Ogdn; Farrw; Hrsvl; Pln Cty.
Zoning Single-Family
Direction Google Maps
Rooms
Basement Slab
Main Level Bedrooms 1
Interior
Interior Features Bath: Primary, Bath: Sep. Tub/Shower, Closet: Walk-In, Disposal, Great Room, Oven: Gas, Range: Gas, Range/Oven: Free Stdng., Vaulted Ceilings, Granite Countertops, Silestone Countertops
Cooling Central Air
Flooring Carpet, Laminate, Tile
Fireplace false
Window Features Full,Plantation Shutters
Appliance Microwave, Refrigerator
Laundry Electric Dryer Hookup
Exterior
Exterior Feature Double Pane Windows, Lighting, Patio: Open
Garage Spaces 3.0
Utilities Available Natural Gas Connected, Electricity Connected, Sewer Connected, Sewer: Public, Water Connected
View Y/N Yes
View Mountain(s), Valley
Roof Type Asphalt
Present Use Single Family
Topography Curb & Gutter, Fenced: Full, Road: Paved, Sidewalks, Sprinkler: Auto-Full, Terrain, Flat, Terrain: Mountain, View: Mountain, View: Valley
Accessibility Accessible Electrical and Environmental Controls, Fully Accessible, Ground Level, Single Level Living
Porch Patio: Open
Total Parking Spaces 3
Private Pool false
Building
Lot Description Curb & Gutter, Fenced: Full, Road: Paved, Sidewalks, Sprinkler: Auto-Full, Terrain: Mountain, View: Mountain, View: Valley
Faces West
Story 2
Sewer Sewer: Connected, Sewer: Public
Water Culinary, Secondary
Structure Type Stone,Stucco
New Construction No
Construction Status Blt./Standing
Schools
Elementary Schools Bates
Middle Schools North Ogden
High Schools Weber
School District Weber
Others
Senior Community No
Tax ID 16-367-0008
Acceptable Financing Cash, Conventional, FHA, VA Loan
Horse Property No
Listing Terms Cash, Conventional, FHA, VA Loan
Financing Conventional
Read Less
Want to know what your home might be worth? Contact us for a FREE valuation!

Our team is ready to help you sell your home for the highest possible price ASAP
Bought with Brick Realty Co, LLC






